February 8, 2020
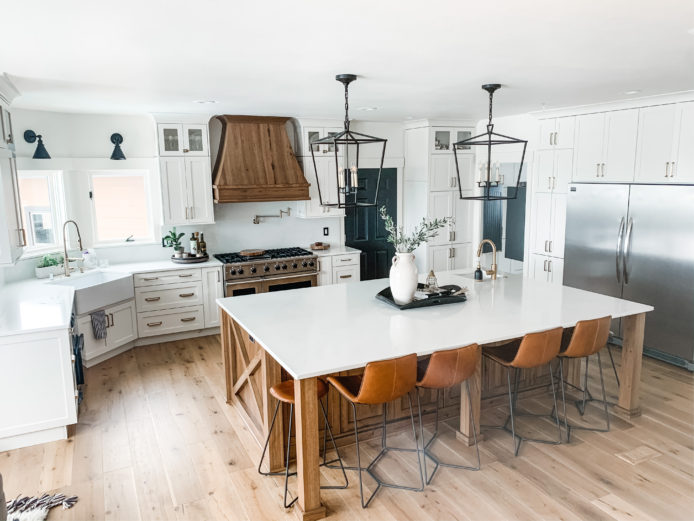
The Kitchen Remodel
The first time we ever gathered around this almost 10×7 island was with 30 high school kids for dinner before Homecoming. This is why we took three walls down.
Space is just space. It’s what happens in that space that matters.
One of the greatest compliments I could ever receive is for someone to say they feel at home in my home. Much of that “home” feeling happens here: people cooking together, lots of everyday conversation, music playing, and life being shared.
To the outside it’s a kitchen with an island. To me it’s sacred ground.

When designing, I had to decide whether to go with a double island or a large single. Ultimately we went with a 9.10″ x 6.8 ” single so the room wasn’t so cut up. I’m really happy with the decision. It makes the space feel very open and airy, yet I still have a very large space for cooking and hosting.
We also decided to pull the island out two feet from the cabinetry so that people could also sit on the side – a great idea from my friend. We have six people in our family and we can all sit around it at one time.
Before:
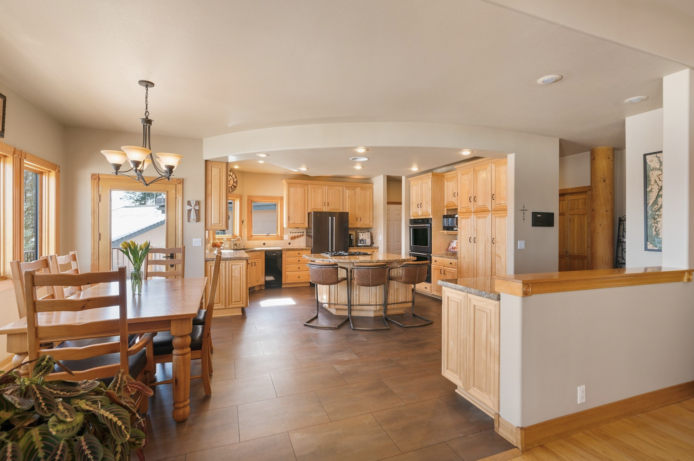
There was plenty of square footage, it was simply cut up so it didn’t feel expansive. The island was tiny, and had the cooktop on it. The hallway, desk, dining table, dropped ceiling, and wall of cabinets all defined small stations instead of feeling like one big area.
I also don’t know why there was a hallway in the kitchen behind the cabinets. That space had a coat closet and a small baker’s rack. Goodbye coats – that real estate is too valuable to waste on a closet!
The Plan:
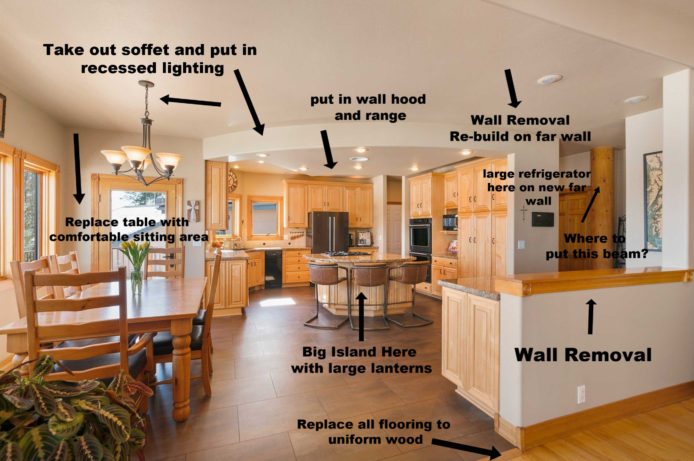
I like to do some diagraming with rooms so I can visualize the space. This also helps when drawing up plans for new cabinets.
DRAWINGS:
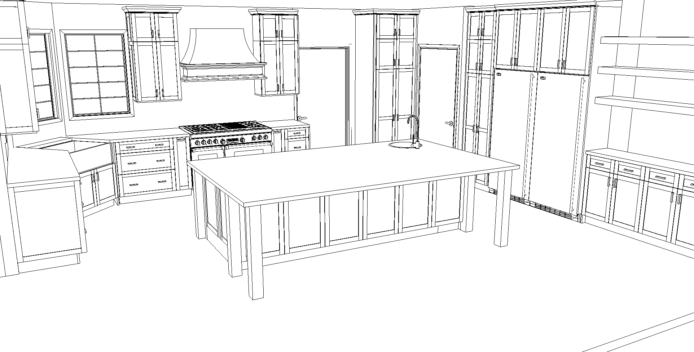
Inspiration:
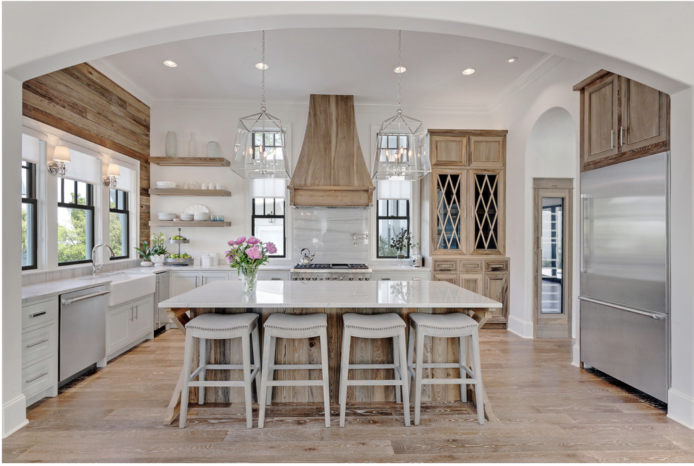
This picture from Old Seagrove Homes served as my inspiration for the wood hood and island. Isn’t it just stunning? While this is a modern coastal home, the look was easily adapted to fit my modern mountain style.
It gets worse before it gets better:
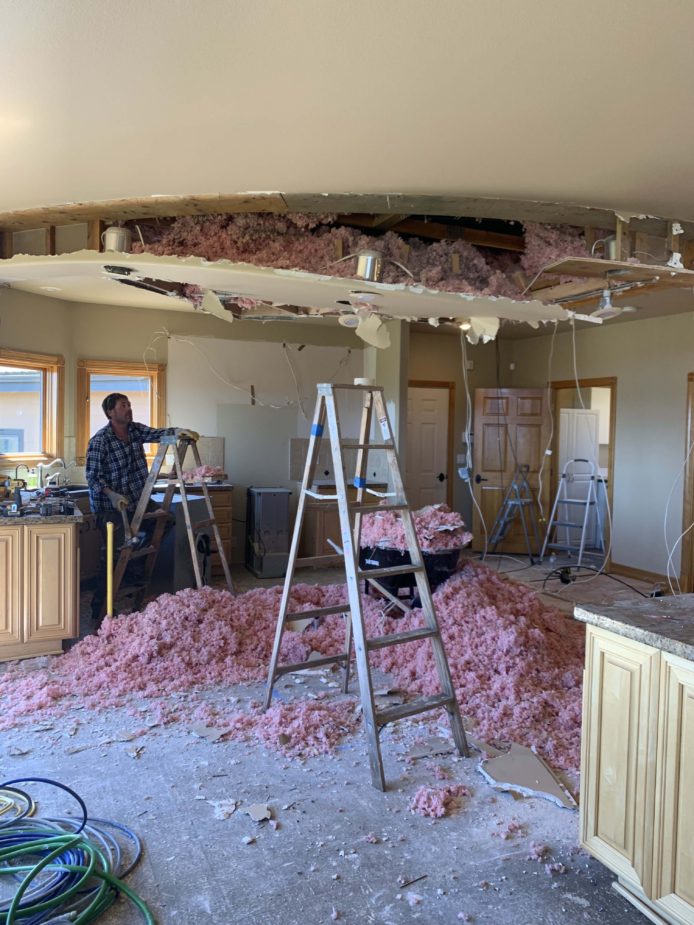
Demo is both fun and terrifying. The insulation alone created a gigantic mess. Once committed, there is no going back. We knew we wanted the ceilings to be as high as possible, so the soffit had to go. I was amazed at what a difference it made just removing that little bit of dropped ceiling.
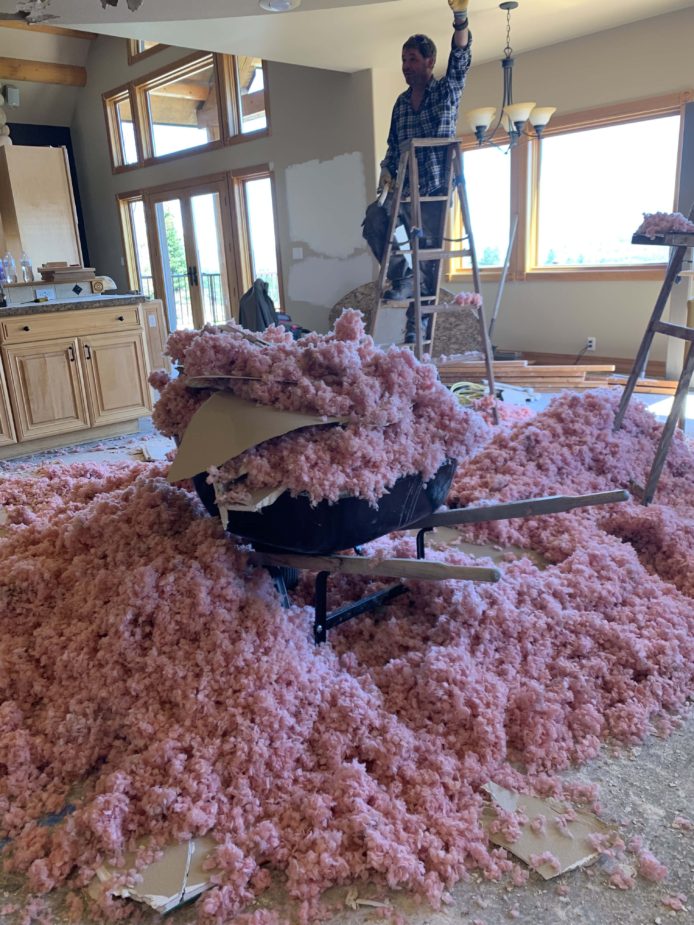
Here it is with all of the walls down, the brown tile floor removed, and the soffit gone. Like I said, no going back!
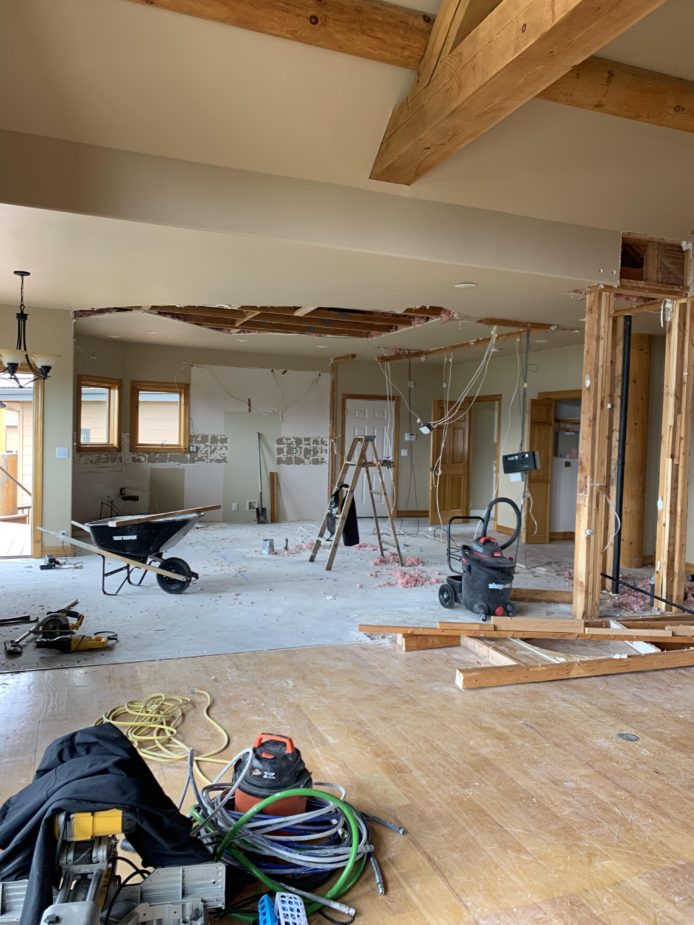
After we put the new floors in, we could start placing the cabinets.
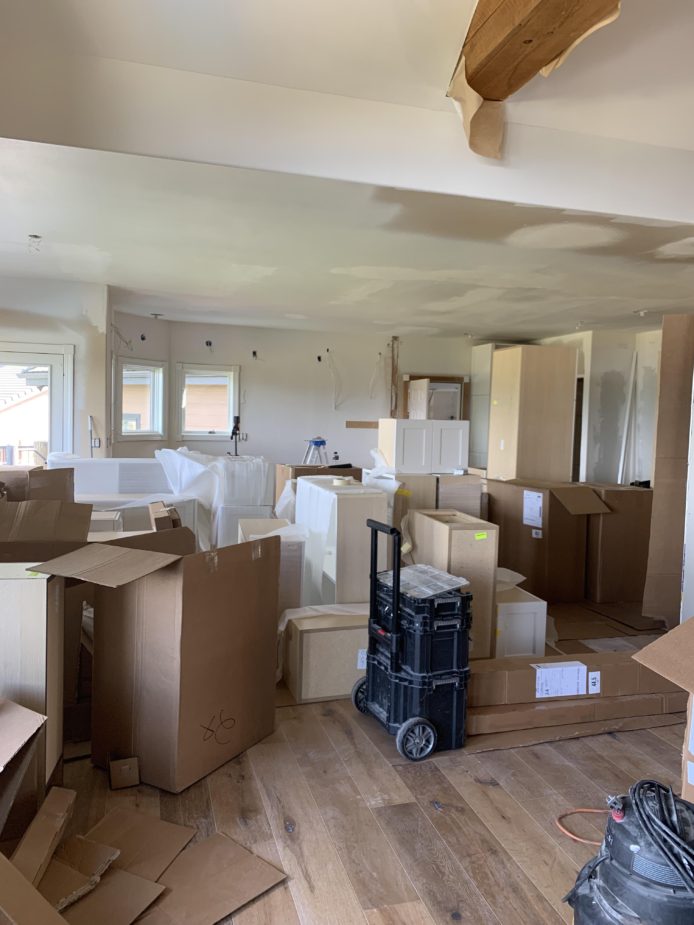
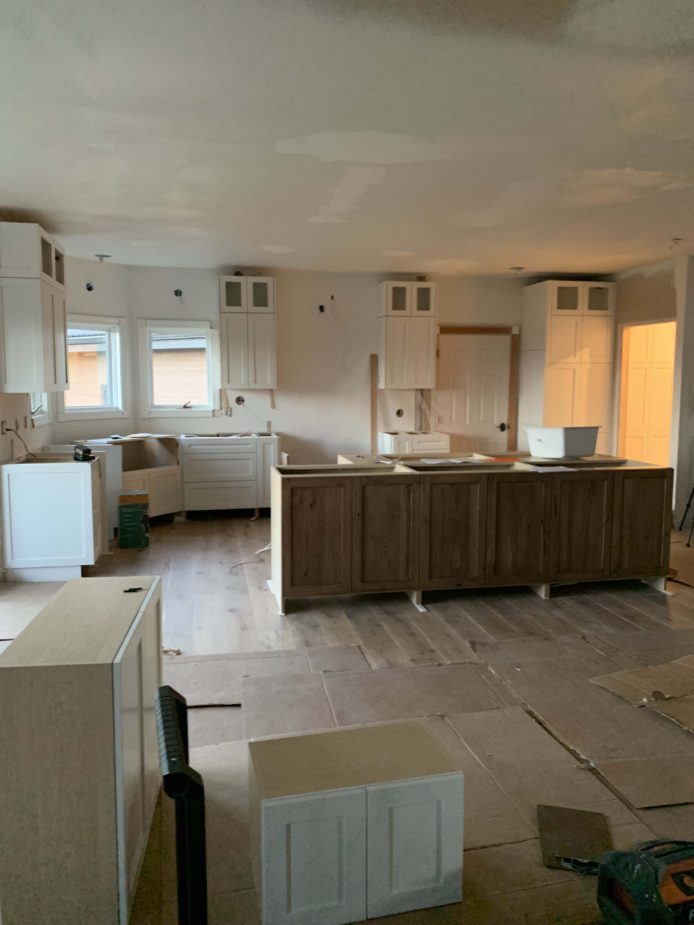
This project was a ton of work, and took so much longer than expected. However, it was well worth the time in the end – we love the space so very much!
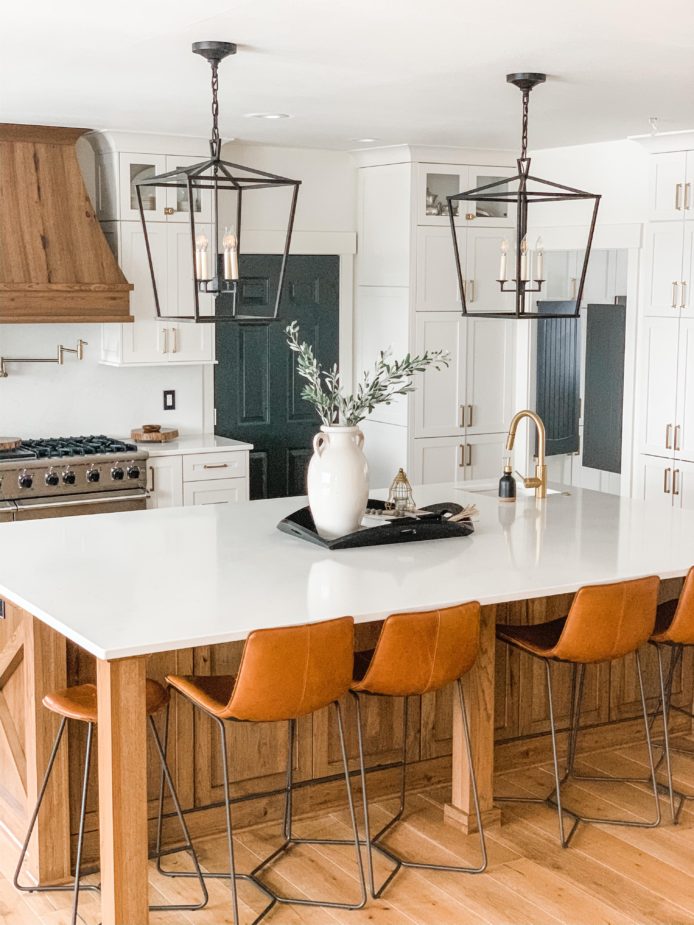
This kitchen works beautifully for me as a cook. The walk in pantry, full size refrigerator and freezer, and wide walkways makes its especially user-friendly.
Before / After:
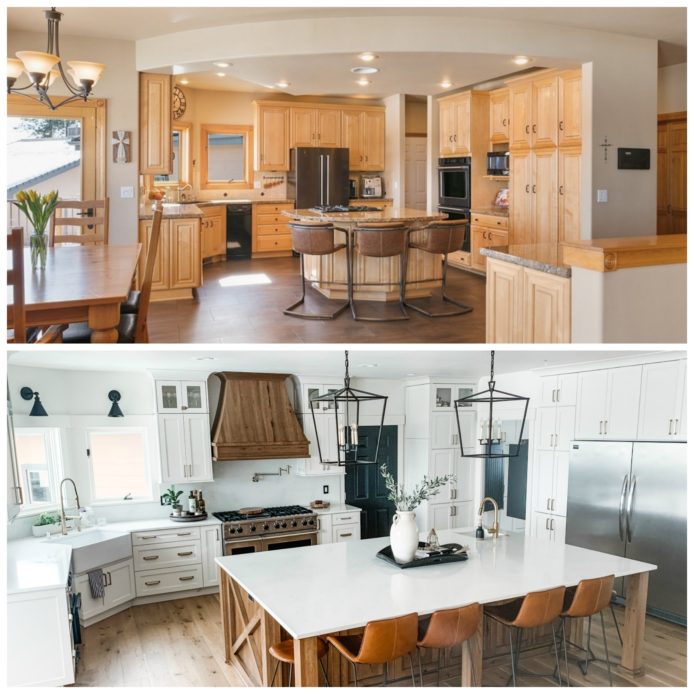
I love this before and after. What does your dream kitchen look like?
Sources:
Visual Comfort Lighting – Darla Lanterns

[…] we bought a new house and began our kitchen remodel, the first thing we wanted to do was take down some kitchen walls. It would open up the entire room […]
[…] little area of our kitchen remodel was a perfect place to designate as the media center. First, we put outlets in the […]
[…] look amazing as I’ve moved toward the mountain modern style (you can view some of our remodel here), but outside it didn’t work as well with the architecture of the house. Second, the white […]
Hi I love you kitchen so much that i am almost copying this same style in redoing mine next Spring when hopefully we will be back to a safer times. May I ask what kind of flooring you used in yours brand and color ? Also what kind of wood is the island made of ? Thank you so much ! Stay safe Eleni
Hi Eleni!
We used our cabinet maker for the wood island. I do online consults if you want to talk through your kitchen design and need some help! LMK.
Krista that would be great … I. will reach out in about 2 weeks when school starts back up again so we can talk . Also how much do you charge for online consults ? Not sure i want to hire a onsite consultant but would since i am literally copying your kitchen lol your consultation would go along way. Thank you and have a great night !
Eleni elenikamesa@icloud.com
Sounds good! You can fill out the form on my website and I will send you all of the materials 🙂 So exciting that you are getting a gourmet kitchen!
We are buying floors and love yours. What brand and style and color did you go with?
Hi Katie! How FUN! Floor are the canvas for your design. Email me if you want to do a design consult!
Beautiful Kitchen!! Can you tell me what size the island pendants are? Going for the same look. We will have a 4.5’ x 10’ island with 9’ ceilings and I’m trying to decide the best size. Thanks!
Hi Karen! Love that you are doing new lighting – it seriously makes alllllll the difference. Email me if you want to do a design consultation!
Would like to know what color and brand the floors are!?
Hi Destinee! So fun you are getting new floors. I do consults on the phone if you want to discuss design. Email me!
Hi Krista
I love your ambition in re-disigning this space. I am considering a corner sink positioned just like yours which will have a cupboard underneath at a diagonal. However everyone I speak to is so against it. What do you think? Is it a good idea if I have the space?
Hi Rosemary! We were also told not to do it b/c you lose a little bit of counter space. Ultimately I chose the positioning of the sink over the counter space and I’ve never looked back. I LOVE it! Go with what you feel is best 🙂
Hi! Can you tell what countertop you have on the island? Is it quartz
Hi Courtney! Yes, we went with quartz and we just love it!
[…] our big island kitchen remodel upstairs we used this space as our family […]
Beautiful remodel! We’re in the decision phase of our kitchen remodel and your kitchen is a huge inspiration. While we have a cabinet maker already, would you be able to tell me the wood species used on your island? Also, is that a natural look or was stain applied, and if so, what color? Thank you!
Hey Mark! Thank you so much and best of luck on the remodel. The wood is white oak and it is a custom stain by the cabinet maker that I do not have the formula for at this point.
[…] Go here to see my full kitchen remodel (aka. the big island take over)! […]
Hi there I LOVE your kitchen. We are in the process of picking out cabinets now and I want the contrast of a stained island with the white cabinets. What wood species and stain is on your island? 😀 thank you for your time
Best of luck to you – designing is so fun! You can use knotty alder or white oak to get this look. And it is a custom stain from the people who make the cabinets. 🙂 Send me a pic on the Gram when you are done!
[…] knew I wanted it to compliment our black house (we painted it last year and I LOVE it). We have a modern mountain home, so it needed to fit with that […]
Hello! What did you use for your backsplash? Is it the same quartz as the countertops or something different? I”m debating taking my quartz all the way up the backspash.
Hi Julie! We took our quartz up the backsplash. It looks so clean – I LOVE it!
Great job! The kitchen looks amazing!
So kind of you to take the time to comment. Thank you so much!
Hi Krista-
Your kitchen is amazing. Love the wood hood. Can you tell me what type of wood it is and the color stain.
Hi Michel – the stain is custom through or cabinet company. Good luck on your project!
So beautiful! Is your cabinet company not able to give you the formula or the name of the stain on the island?
Hi Ashley – It is a custom color to them and I suppose they protect their business by not giving it out 🙂
Love your kitchen! With the size of your island, Were you able to do your quartz countertop without a seam? Just curious about finding a slab large enough!
Thanks
Hi there! We do not have a seam on the island but did need a seam on the backsplash. We found a giant slab. Hope your project turns out well!
Hey! Love your kitchen! Can you tell me where you found the lights that are above the windows? Thanks!!!
Thank you! Here are the lights: https://rstyle.me/+XS7idMuLUd87w5M_MOG46g
What a lovely transformation! Keep it up!!
Thank you so much – I appreciate you taking the time to give feedback.
Where did you get the cabinets/wood for the center island? Do you know what kind of wood it is, I’m in love and want this!
Thank you! I’m happy to do a consultation with you if you’d like to do that 🙂
I LOVE this whole space. The island and hood is exactly what we are looking for in our upcoming remodel. Was your island custom made?
Hi Jodi! yes it was. But we also used our cabinet company for the front of the island.
I would love to know more information on the kitchen island!!!
Hi Katy – I’m happy to send you my link if you want to have a virtual design appointment.
Comments