February 7, 2020
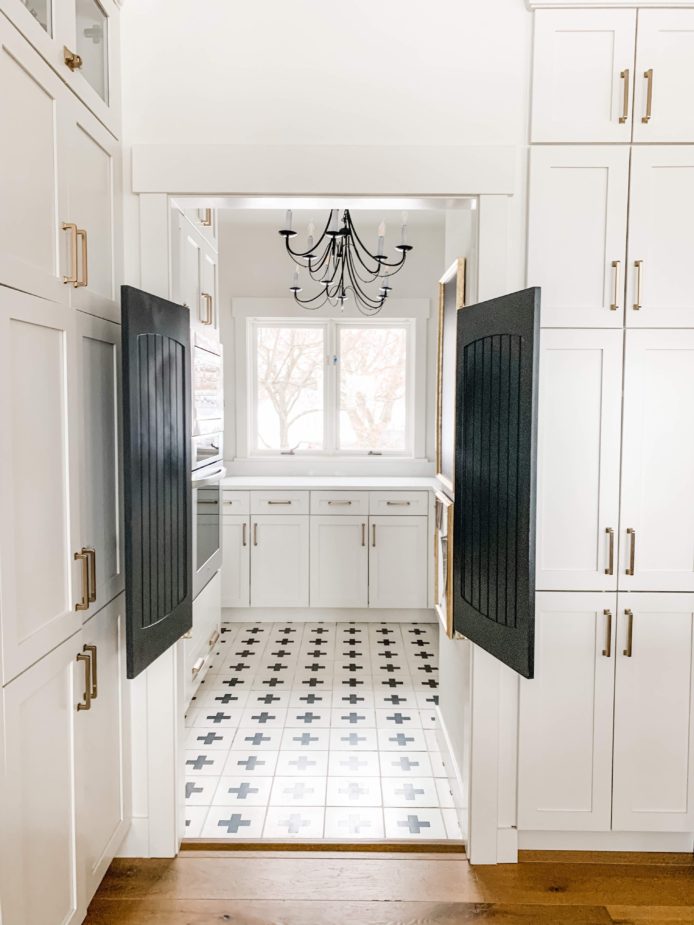
Some say the kitchen is the heart of the home. With three teenage boys at home, I’d narrow that even further to the pantry! So let’s start there.
This house did not have a pantry when we moved in. The room off of the kitchen was a laundry room. When I saw there was a storage room downstairs, I knew exactly where that washer and dryer’s new residence would be. Pantry > Laundry every day of the week. I choose pantry.
The butler style is able to hold all of appliances that normally go on kitchen counters — goodbye clutter, plus I’m able to leave more out for easy access and use. Makes sense.
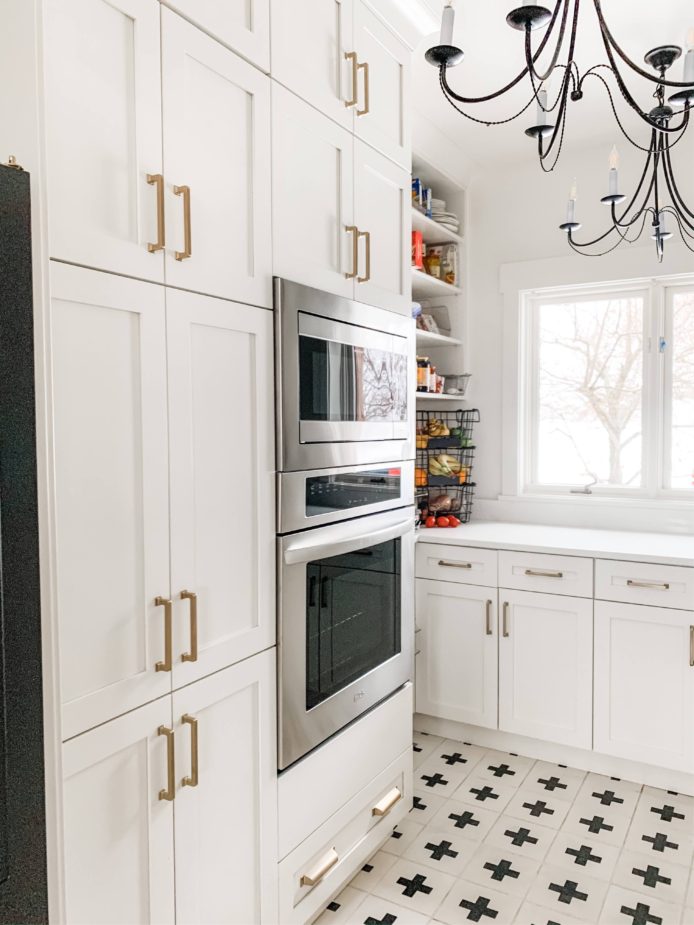
And why not hang chandeliers in the pantry? I spend enough time in there, and it makes me happy.
We have a gas Viking range in the main kitchen area, so I decided to put a second electric oven in the pantry with a microwave above it. I like not having the microwave in the main room.
I also put a sink in the pantry so that I can easily cook in there from time to time. This also eliminates having to bring blenders, coffee carafes, etc. to the main area. Now that we’ve lived in it for a while, I would still make those choices over an extra refrigerator (which I did consider).
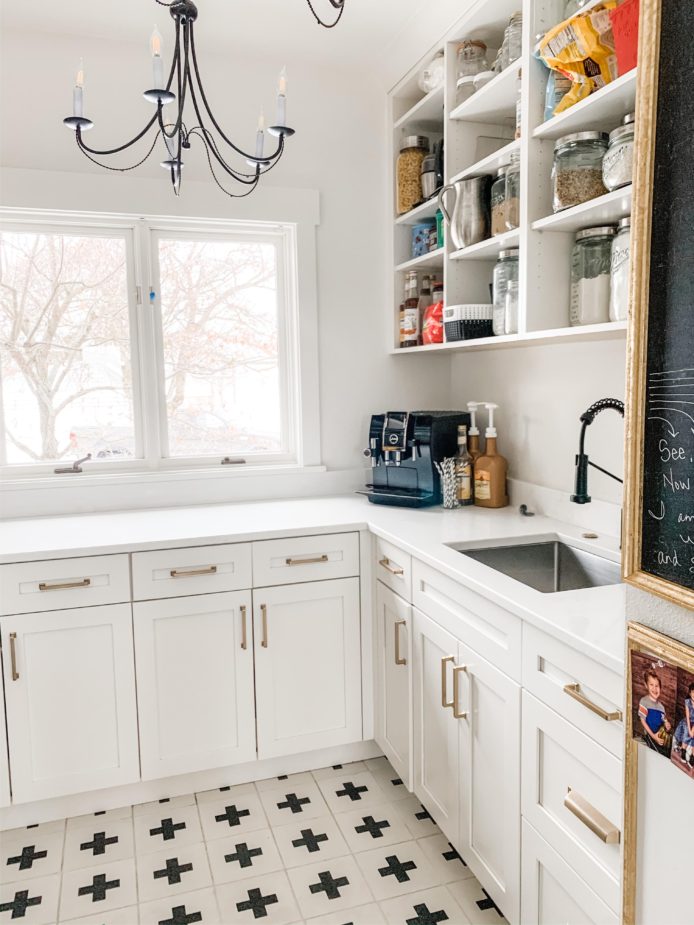
I didn’t want a door bumping the outer cabinets, so we switched to saloon doors. And who doesn’t love making an entrance through a saloon door? Total Wild West throwback.
This little space has become one of my favorite spaces in the house.
Here is the before picture.
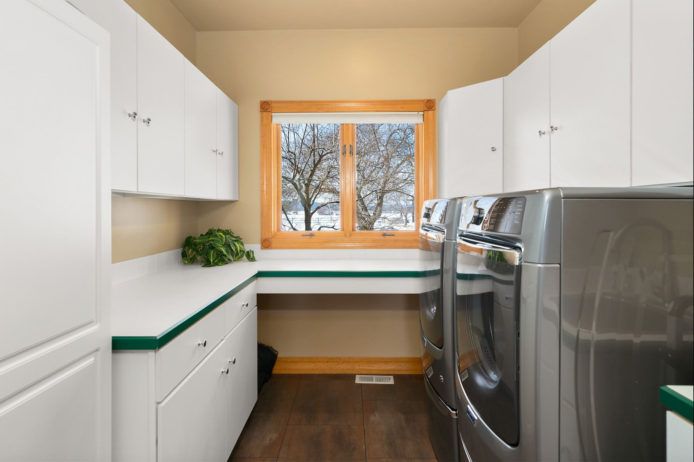
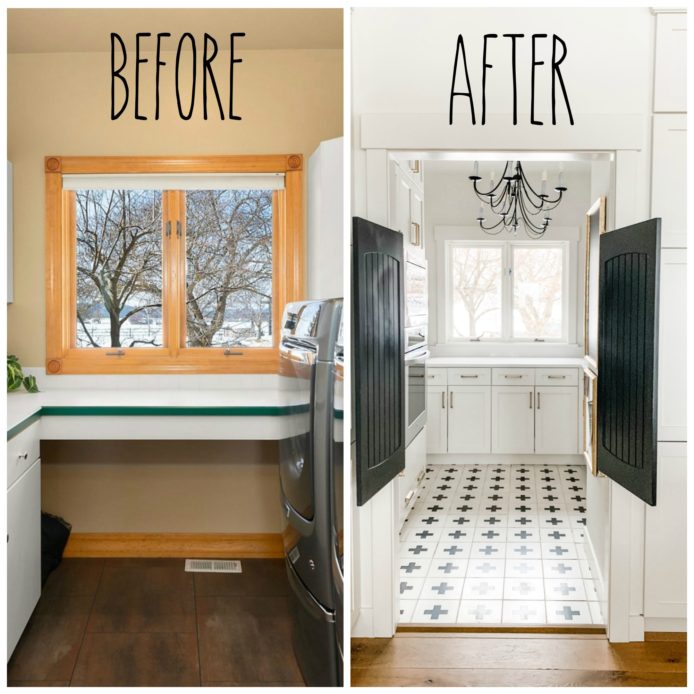
I am crazy about the look of the Swiss Cross tile. It does get dirty a little too fast for my liking, but at the end of the day I’d still choose it because it isn’t that big of a space, and because of the statement it makes – beautiful and unique!
If you had a butler pantry (or if you already do) what would you put in there?
Sources:
Saloon Doors (painted Shermin Williams Iron ore)
Hardware from Top Knobs
Light fixtures from Gallery Chandeliers
[…] kitchen works beautifully for me as a cook. The walk in pantry, full size refrigerator and freezer, and wide walkways makes its especially […]
[…] island. The original design had a hallway in the kitchen, a laundry room (which we turned into a pantry), and a coat closet. All of that needed to go to make room for the open concept we were going for […]
[…] Kitchen Remodel: Laundry Room Turned Pantry […]
Comments