February 27, 2021
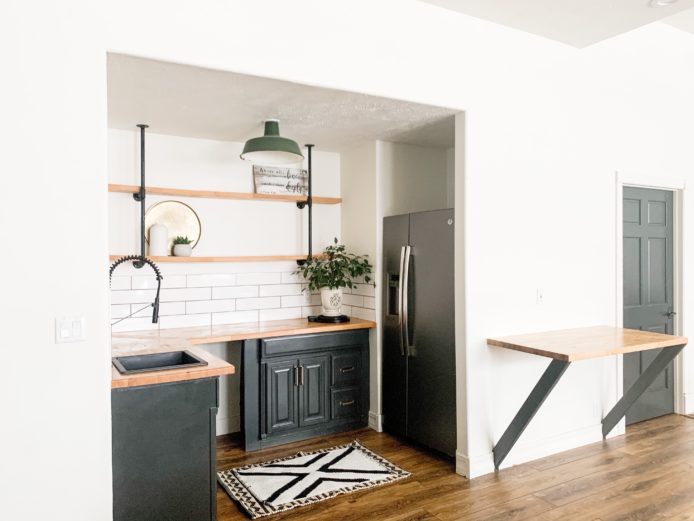
One of my favorite things to do is rethink spaces. One of the small, but impactful transformations in our home came from turning a closet into a functional basement kitchenette.
My friend asked me the other day what my superpowers are, and while I’m not totally sure, I think being able to walk into a room and create a new plan for the space is one of them.
During our big island kitchen remodel upstairs we used this space as our family kitchen.
BEFORE
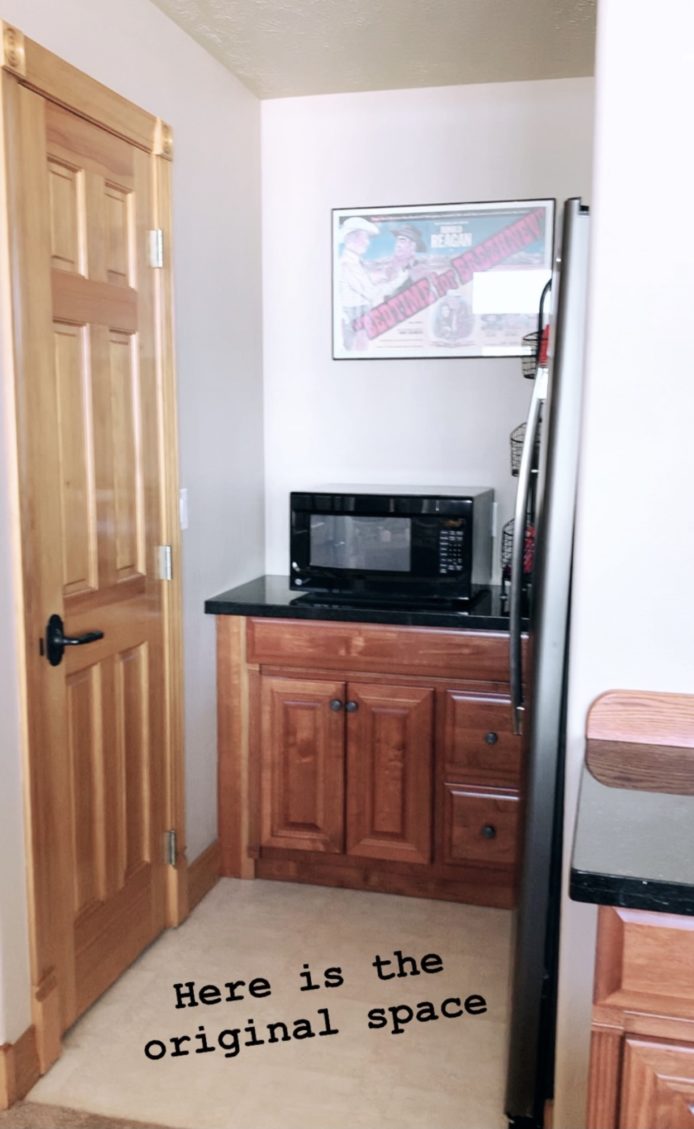
The previous owners had a big closet next to a tiny space for a counter and a refrigerator. This sat next to the basement TV area. They floated the sink out in the room and the whole situation felt awkward.
We took out the closet, replaced the carpet with engineered vinyl planks, painted the cabinets SW Iron Ore (yep my fave and it’s everywhere), brought the floating cabinet back home into the kitchenette space, and purchased some butcher block for the countertops.
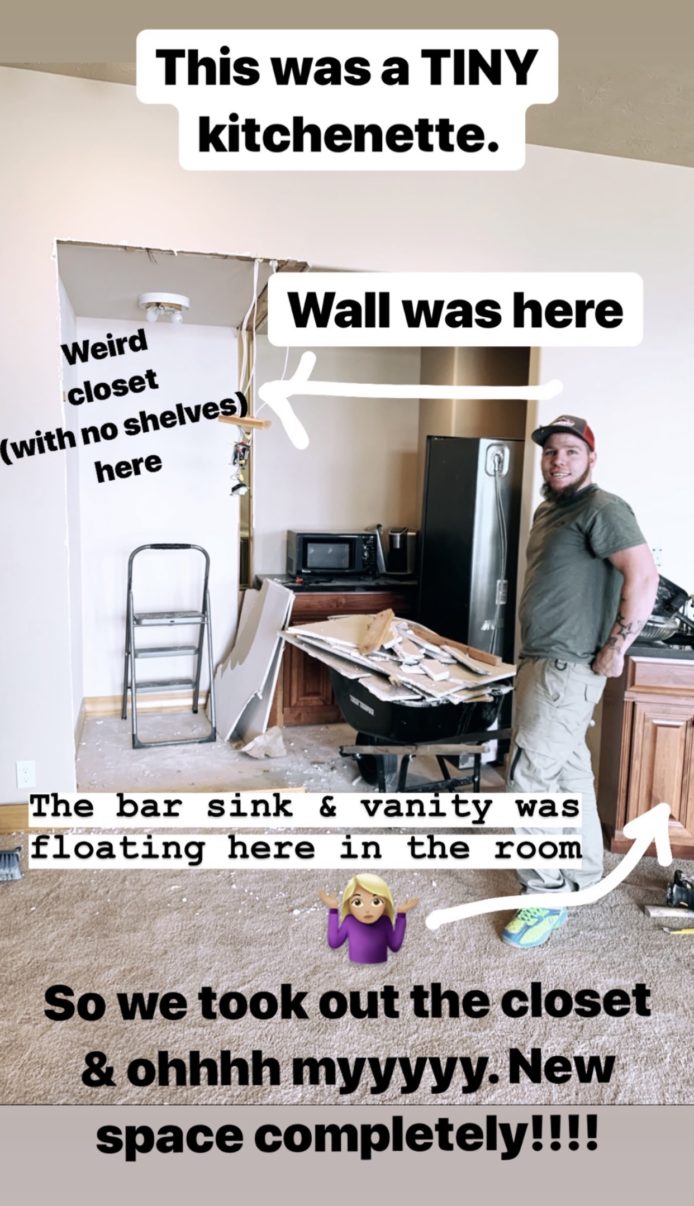
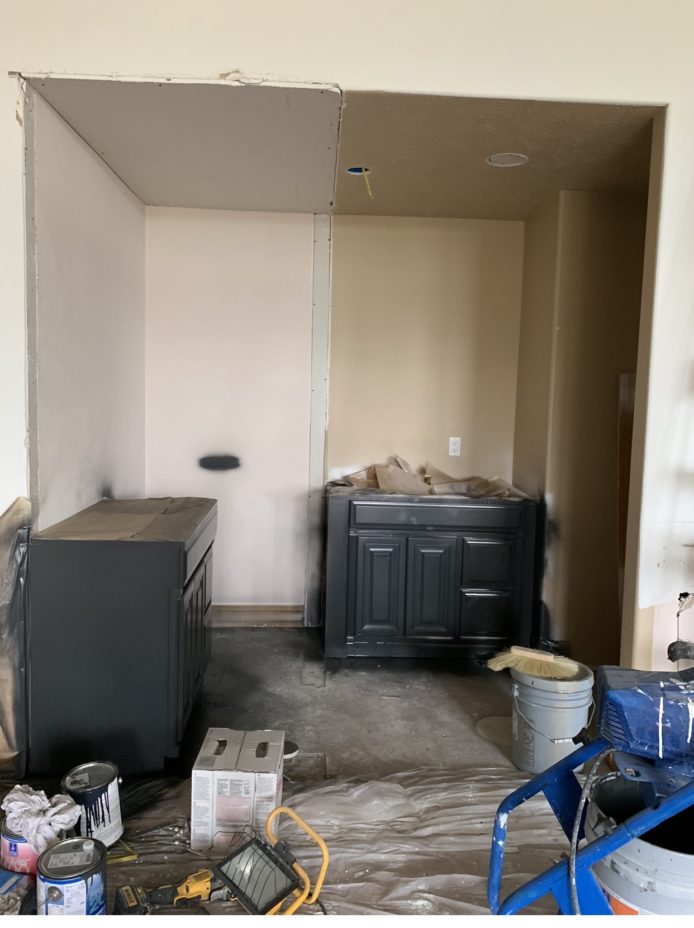
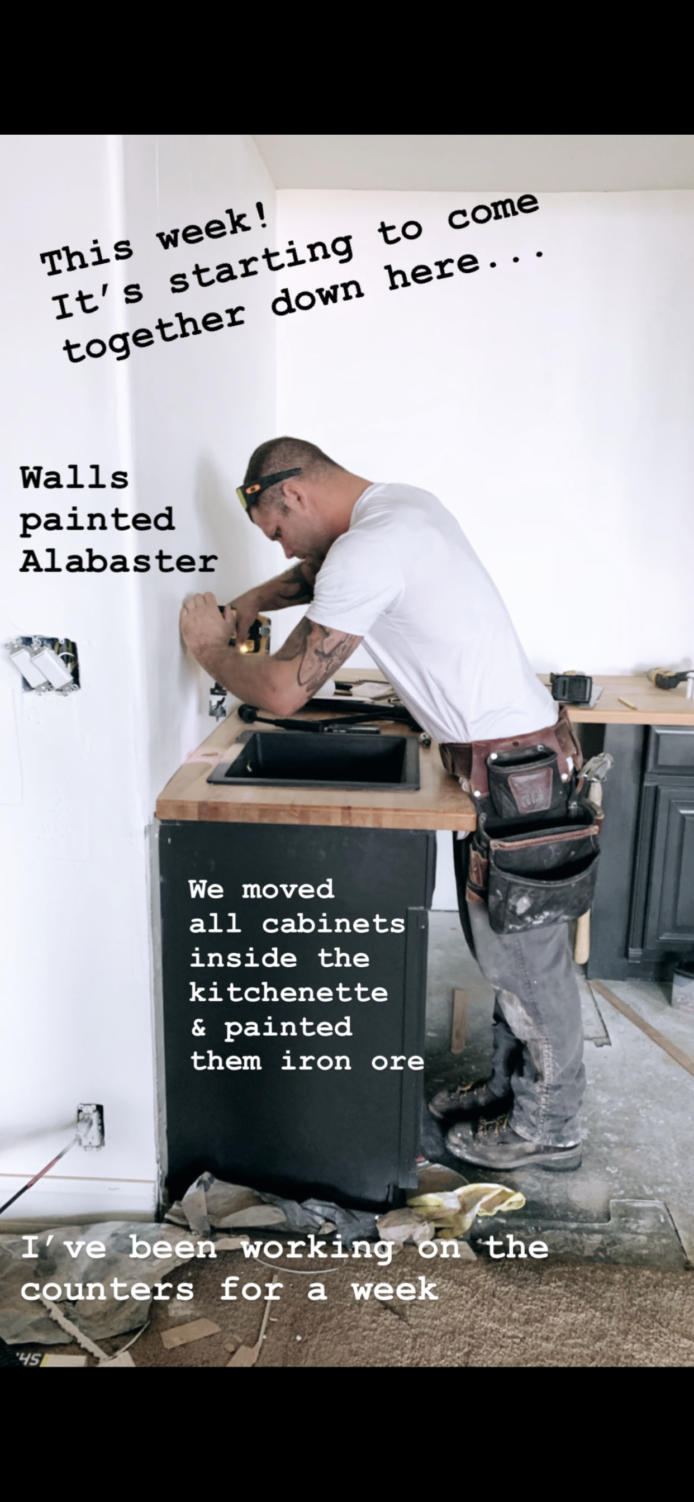
This space is mainly used for the kids and their friends, or groups that used to our house (BC – before COVID). Super functional and easy to keep up.
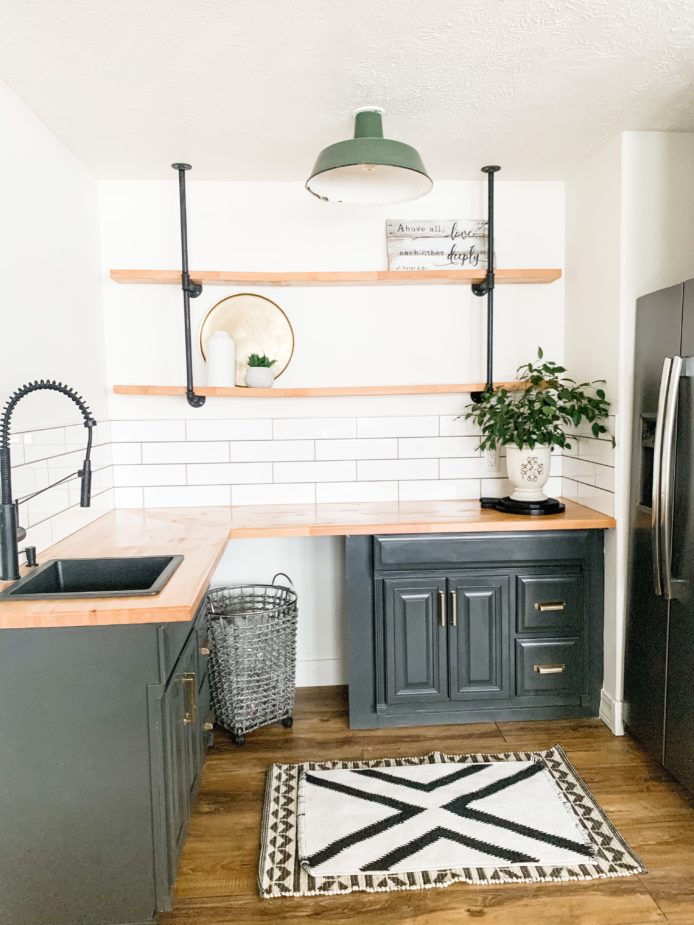
My favorite feature is the vintage light I found at The Farmchicks Show – it adds a rustic / camp element with the style and color.
Watch the video to see the crew working on the full transformation
Write in the comments if you love a good makeover of a space too!
Pin this for later
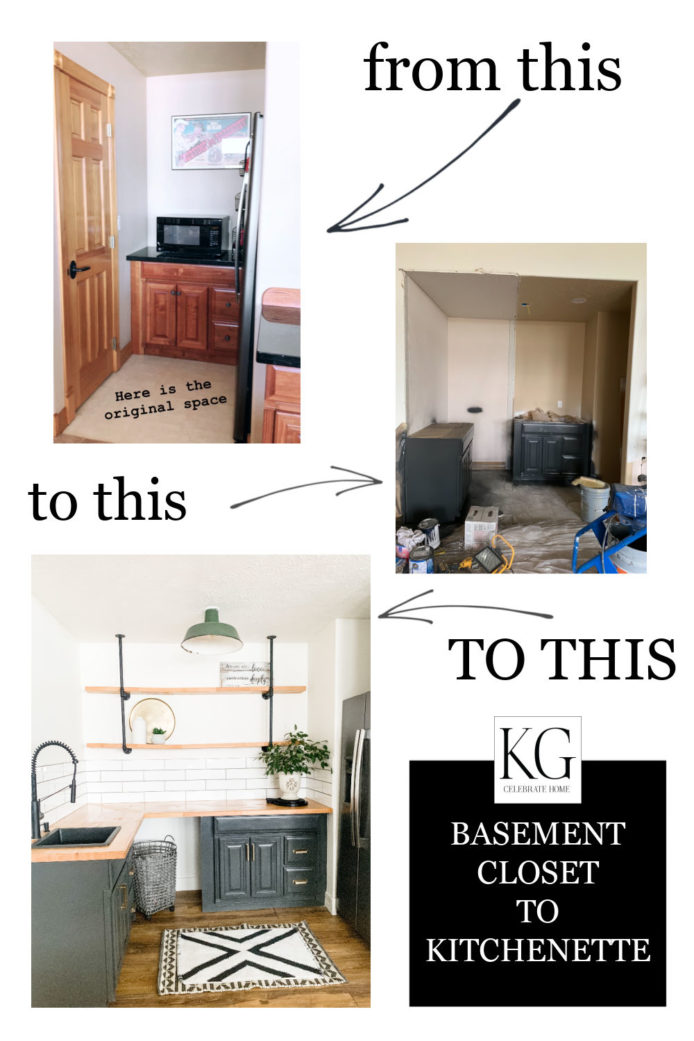
Comments